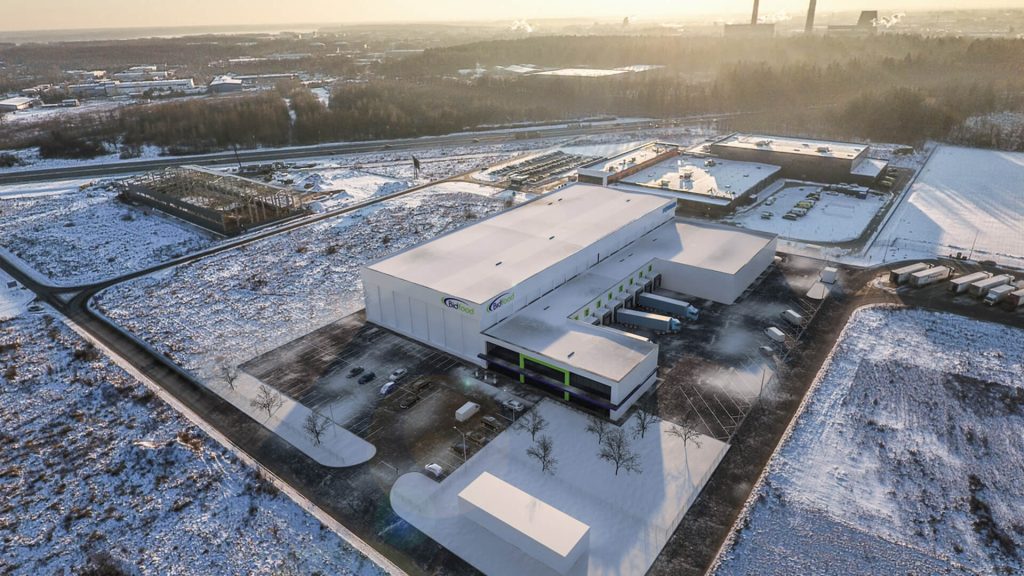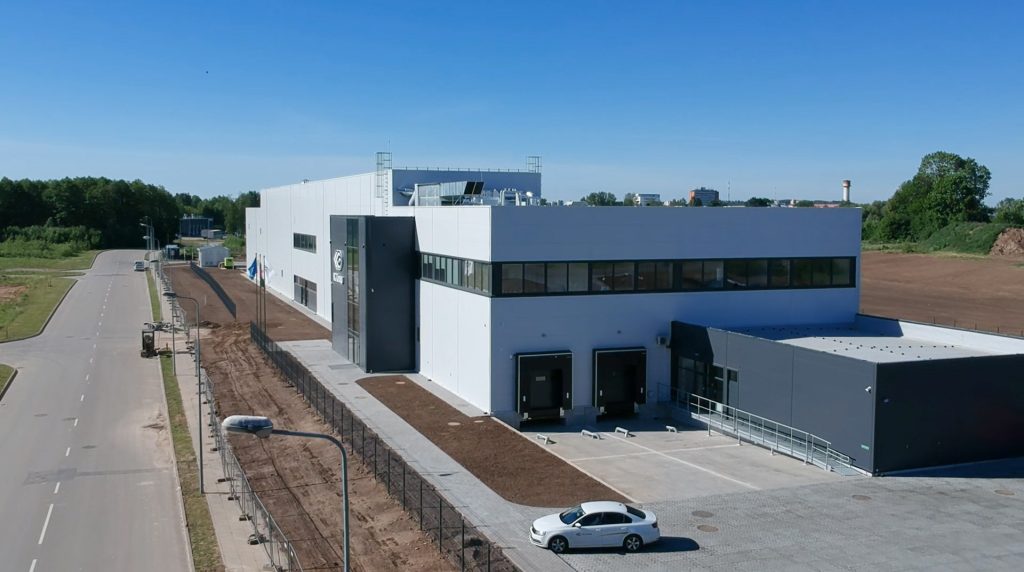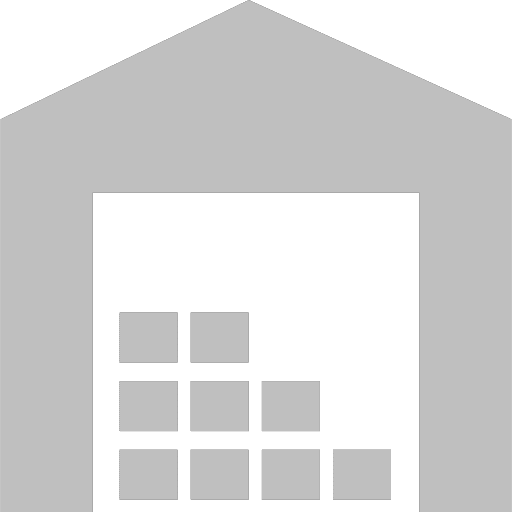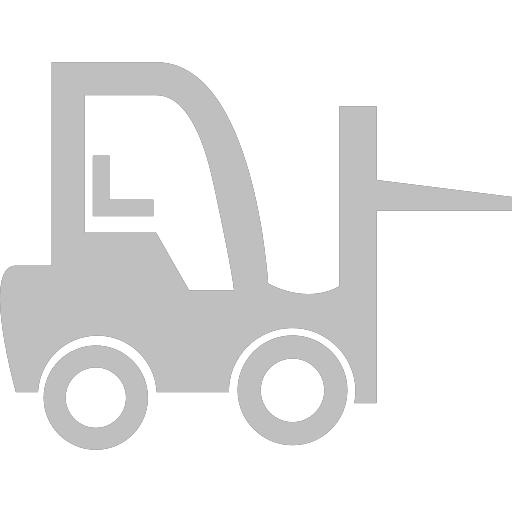Industrial buildings



Industrial buildings – Classification
- Production buildings,
- Storage buildings,
- Temperature regime buildings,
- Auxiliary farm buildings.

Industrial buildings – Production technology
- We will design the building’s production and storage technology,
- We will plan functional interior spaces,
- We will solve the technological flows of production and storage.

Architecture and construction
- We will design an expressive exterior according to your vision and company style,
- We will design the most optimal building structure and perform mechanical calculations.

Engineering solutions
- We will design the internal and external engineering systems required for the building to function
- We will solve the issues of fire safety inside and outside the building
- We will connect production etc. technology to the general systems of the building, after evaluating the performances, capacities, etc. parameters.

Freight transport flows and parking
- We will solve traffic flows in the industrial area, parking, etc.
- We will solve the flow of raw materials and production supply and handling in the plot and building.

We are a dedicated team of building designers, offering a diverse array of design and consulting services. Our mission is to deliver exceptional designs tailored to meet your unique needs. Utilizing professional design tools and parametric data techniques, we strive to create innovative solutions that not only save you time and money but also exceed your expectations.
Designing residential buildings is a multifaceted and meticulous process that requires thorough consideration of your requirements, extensive research of the area, and the pursuit of optimal solutions. Effective management and coordination of design processes are essential to ensure a cohesive and purposeful building design.
Before making real estate investments or embarking on construction projects, we encourage you to consult with us. We recommend conducting a comprehensive construction feasibility study of your current or prospective plot. Our evaluation will consider the criteria you establish, identifying both the strengths and weaknesses of the plot. We will provide insights into what can be built, where it can be located, and the maximum potential development for the plot.
It’s crucial to accurately identify the purpose and category of a structure during the initial design phase. This correct determination not only guides decisions on design obstacle distances and design measures but also ensures the successful issuance of the construction permit document.
You can read more here:
Kas yra statinys ir kodėl svarbu teisingai nustatyti jo kategoriją? | Valstybinė teritorijų planavimo ir statybos inspekcija prie Aplinkos ministerijos (lrv.lt)
Classification of buildings
Constructions are divided into buildings and engineering constructions.
Buildings are divided into two groups by purpose:
- residential buildings;
- non-residential buildings.
Engineering buildings are divided into groups according to their purpose:
- communication communications;
- engineering networks;
- hydrotechnical structures;
- other engineering structures.
The buildings are divided into categories:
- Special structures;
- Non-special structures;
- Simple structures.