Commercial building in Kaunas
Project year
2021m.
Location
Kaunas
Total area
2000m2
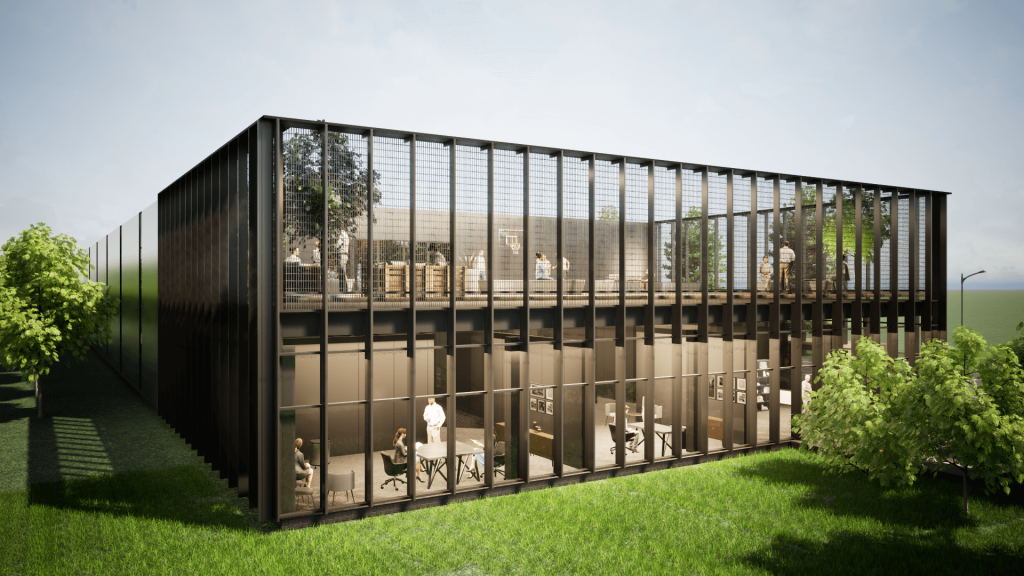
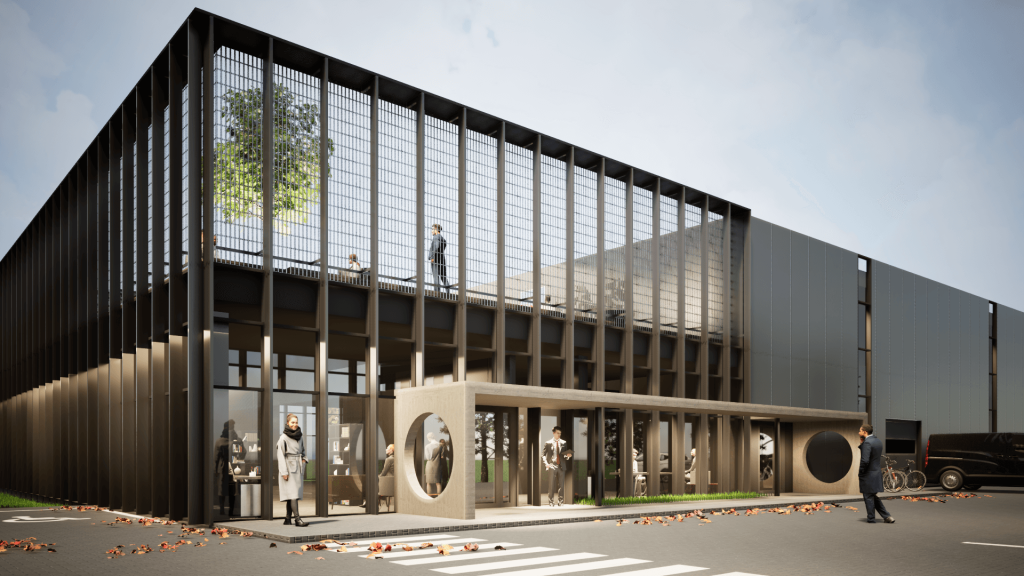
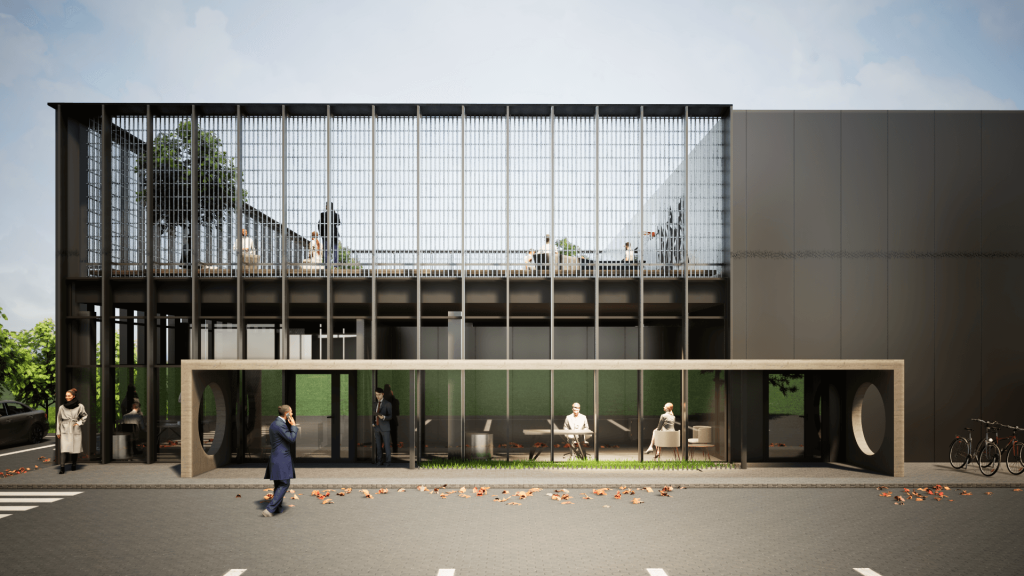
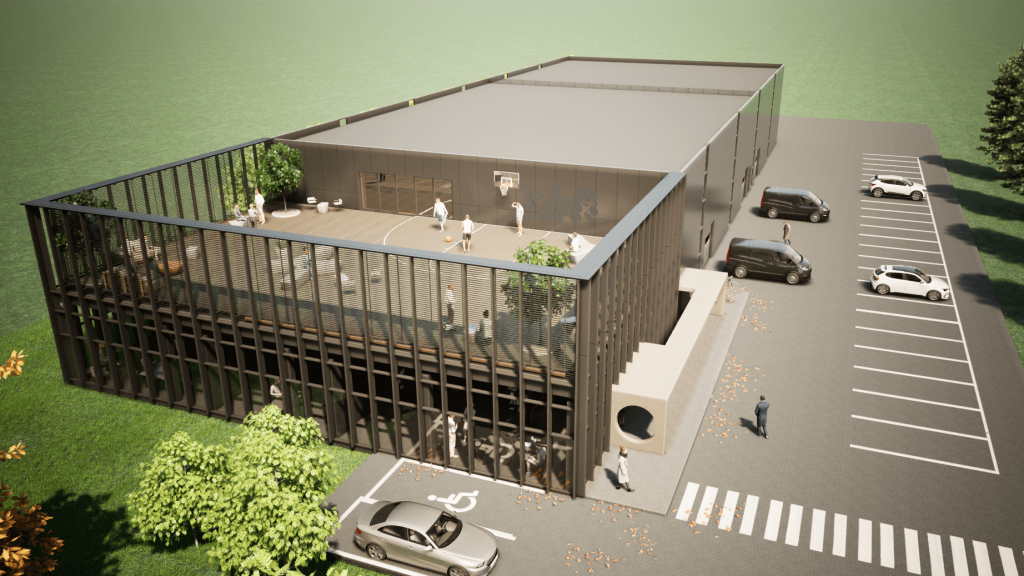
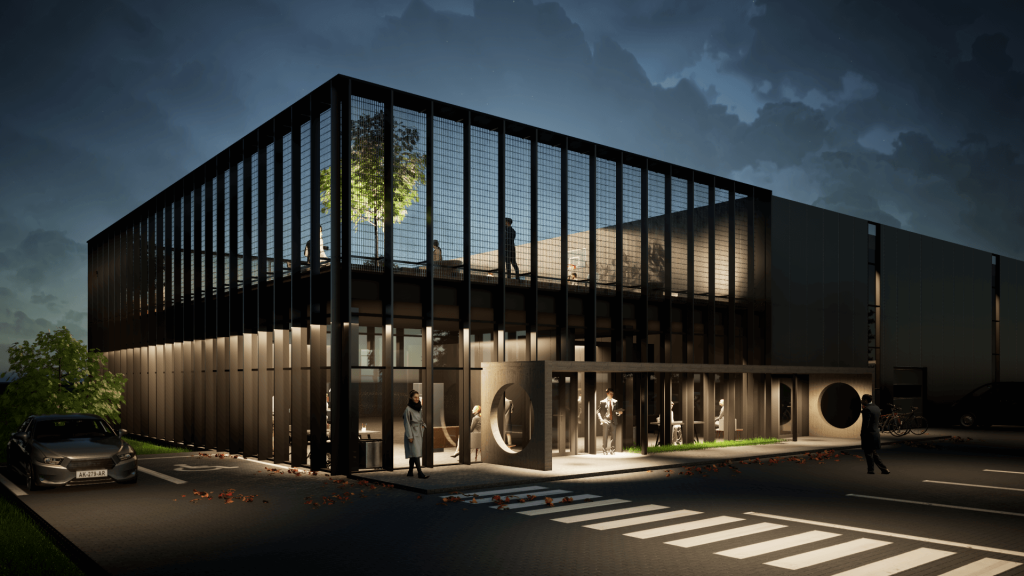
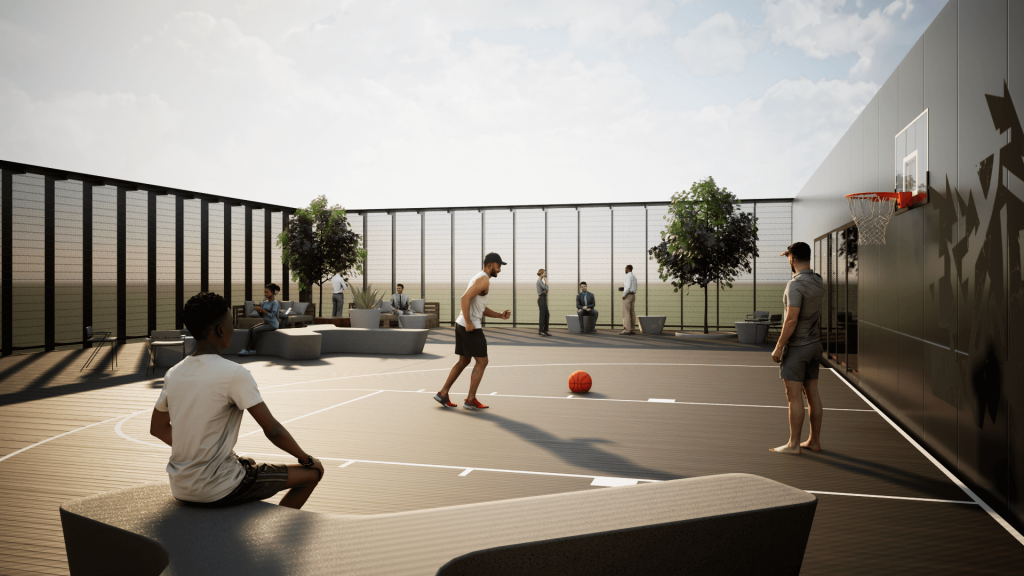
In a burgeoning area of Kaunas city, we undertook the design of a commercial building intended for specialized trade alongside administrative functions. The client tasked us with creating a building that was concise yet aesthetically pleasing, embodying the company’s identity while prioritizing the well-being of its employees.
The building’s primary purpose is to facilitate the trade of specialized goods, specifically ventilation system equipment and accessories. Our design integrates trading spaces with storage facilities and administrative offices. Drawing inspiration from the commercial product itself, we recognized the significance of airflow, wind dynamics, human respiration, and microclimates associated with ventilation equipment. This led us to focus on the people who would inhabit the building, acknowledging them as the foundation of our creative exploration.
Following discussions on the creative process, the company’s leadership unequivocally requested the creation of a warm and cohesive environment for their staff. The cornerstone of the building’s concept became the notion of fostering a friendly atmosphere among the employees. Understanding that the administrative section would serve as the heart and soul of the building, we devised an allegory of airflow, likening it to a cyclone. This led to the creation of a central space within the administrative area, partitioned by decorative semi-circular walls, intended to bring together the staff for daily activities such as shared meals, celebrations, relaxation, and communication. At the very center of this space, we established a recreation and kitchen area, drawing employees from offices separated by transparent partitions.
We also encountered the challenge of harmonizing two distinct commercial building volumes of varying heights. To address this, we utilized the roof of the lower portion to create a terrace for communal employee activities. Enclosed with transparent “Zaliuzi”-type partitions, this terrace served to unite the building volumes into a cohesive composition, facilitating the natural flow of air for the staff. Here, employees can enjoy outdoor entertainment during breaks or company events, such as basketball games, barbecue parties, or simply savoring an afternoon coffee in the summer sun.